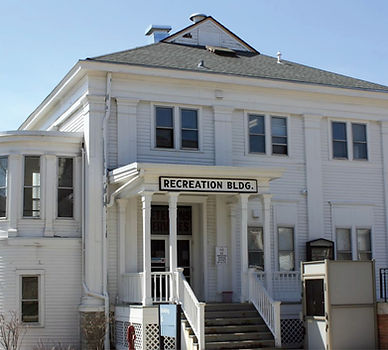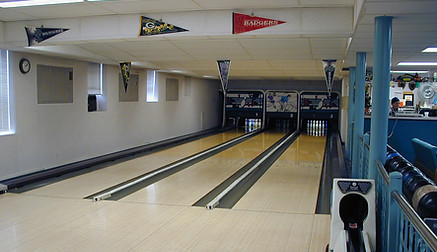
SOCIAL HALL
Situated on the south side of Old Main, the Social Hall complements the other recreational buildings located in the southwest cluster of the District. Constructed in 1894 in the Colonial Revival style, with its symmetrical shape and classical columns, the Social Hall provided veterans with a place for recreational activities such as card playing and billiards. It also housed a ballroom.
The first floor was used as a social room for the members of the Veterans’ Social Club. The second floor contained a kitchen and a Grand Army of the Republic Post. The walls featured pictures of war scenes and portraits of promintent figures in military history.
The Hall was remodeled in 1931 to add 40 beds and a bowling alley in the basement, which still operates today. The VA made further changes to the interior in 2004-05 to create VA office space. Though there are few preserved interior elements, four-panel doors with original hardware, plaster walls and ceilings, and a newel post with inset beaded panels remain.


